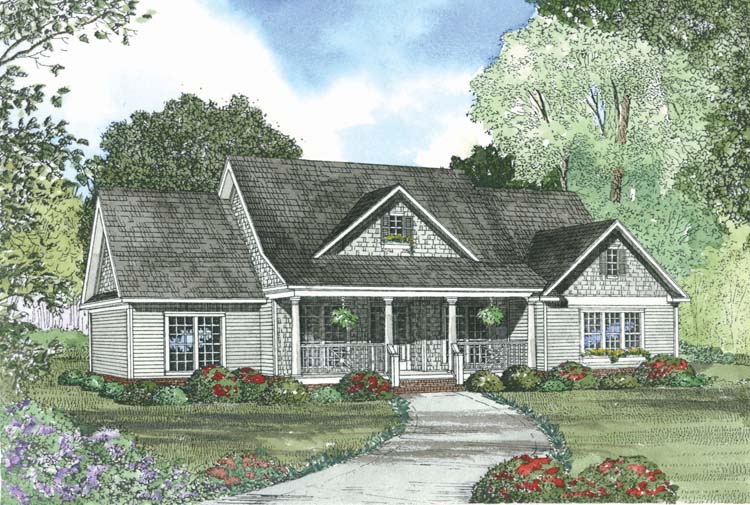Olive Street 526
Dawsonville: 706-216-0099
Macon: 478-785-0922
Marietta: 770-422-1777
Toll Free: 1-866-56-BUILD
Macon: 478-785-0922
Marietta: 770-422-1777
Toll Free: 1-866-56-BUILD
This extraordinary four-bedroom Southland Custom Homes plan showcases a Master Suite so elegant it demands its own wing. You'll have a tough time deciding where to entertain with two impressive Covered Porches and a delightful Great Room offering the comfort of a cozy optional fireplace. The center Foyer opens to an optional boxed ceiling Dining Room and Study with optional bookshelves. The Master Bedroom showcases an optional nine-foot boxed ceiling and has a Bathroom including two walk-in closets centering a garden tub. A large Bonus Room is upstairs for the kids or entertaining guests. *Please note: Stone, Stucco, Brick and Fireplaces are optional.


.jpg)