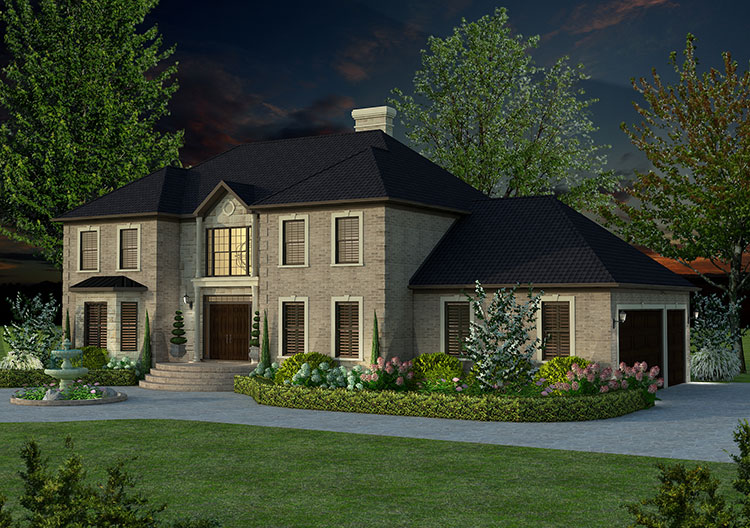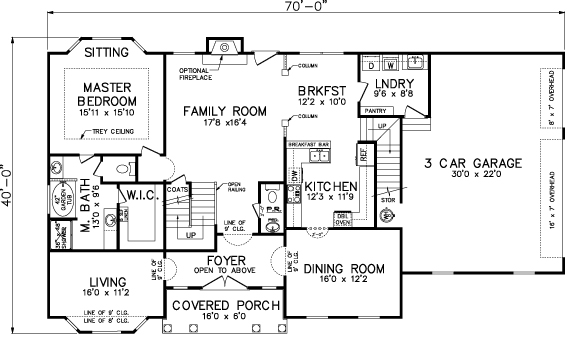Kendrick T
Dawsonville: 706-216-0099
Macon: 478-785-0922
Marietta: 770-422-1777
Toll Free: 1-866-56-BUILD
Macon: 478-785-0922
Marietta: 770-422-1777
Toll Free: 1-866-56-BUILD
This stately home has 5 bedrooms, 3 1/2 baths, main floor master suite with garden bath and sitting area, upstairs master/guest suite with garden bath, dramatic 2-story foyer, formal dining room, spacious kitchen with breakfast bar and pantry, breakfast room, media/game room, family room, laundry with sink AND a 3-car garage. *Please Note: Stone, Stucco, Brick, brick arched steps, and Fireplaces are optional. Floorplan shows Kendrick A and has window variations from T and other potential minor changes.


