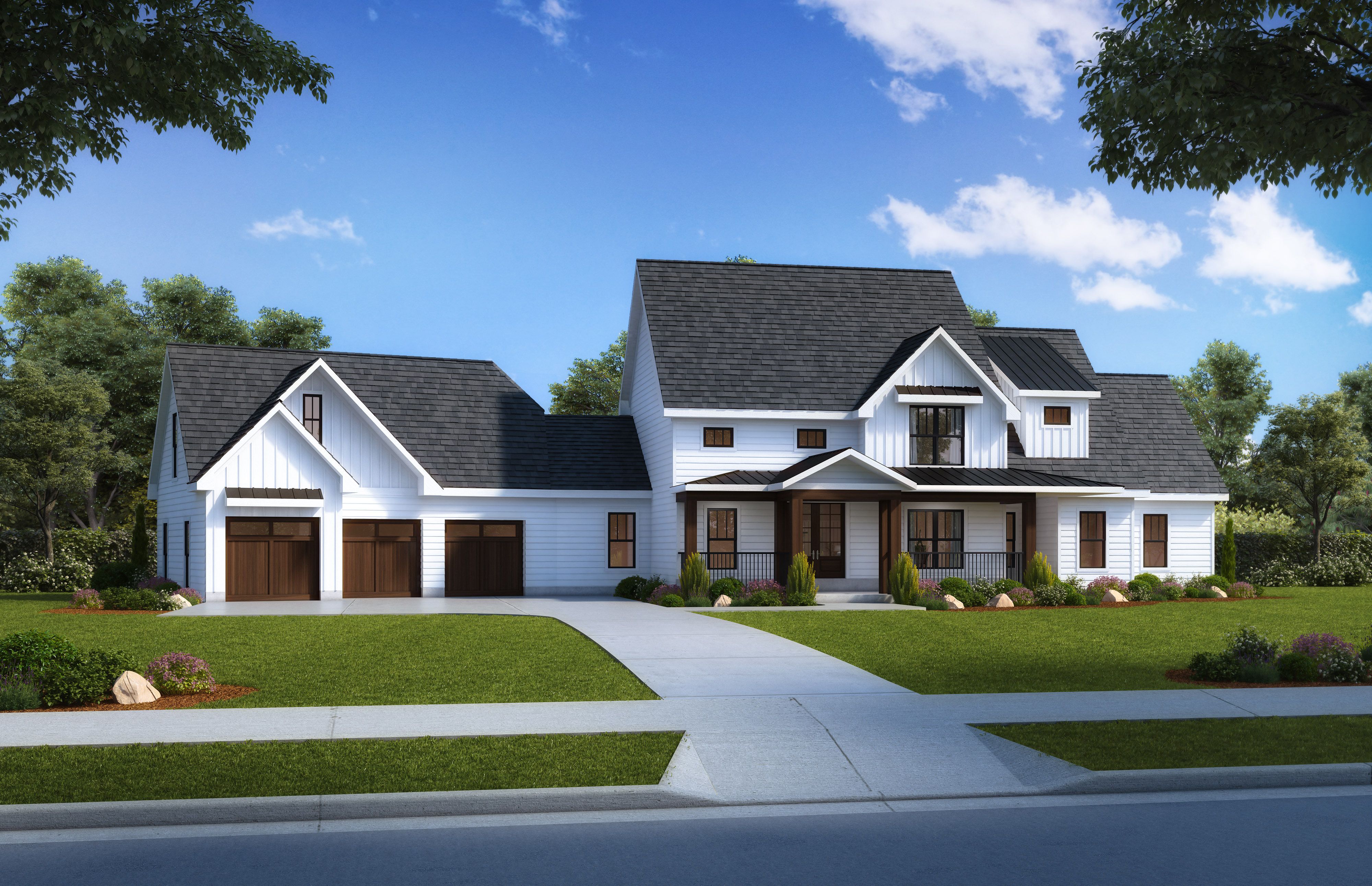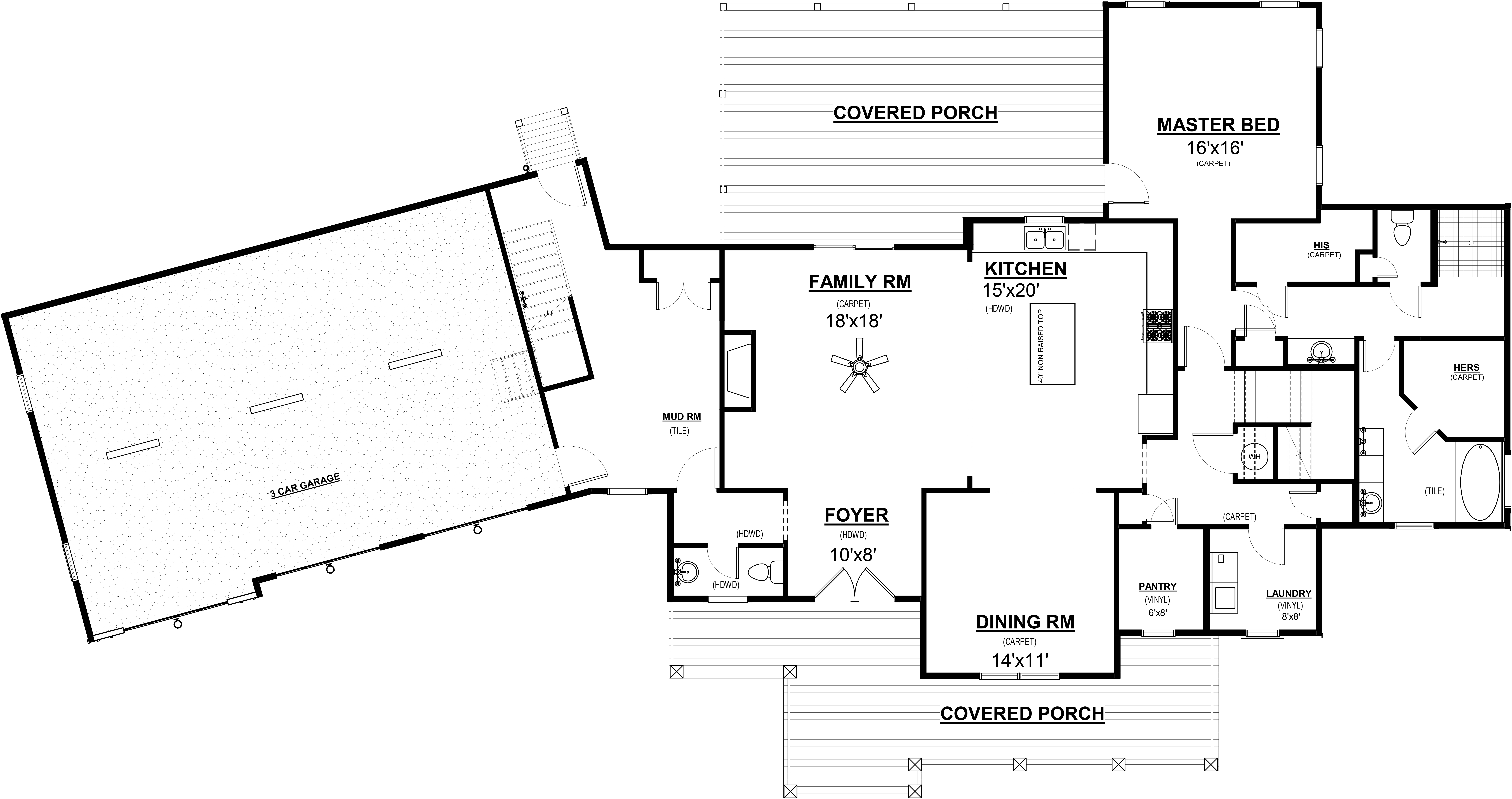Lathem Trail
Dawsonville: 706-216-0099
Macon: 478-785-0922
Marietta: 770-422-1777
Toll Free: 1-866-56-BUILD
Macon: 478-785-0922
Marietta: 770-422-1777
Toll Free: 1-866-56-BUILD
This Southland Custom Homes farmhouse design takes the community friendly front porch and expands with an open flowing floor plan with space for everyone. A spectacular foyer opens into a spacious two-story family room which provides an inviting casual flexibility with the island kitchen and adjoining dining room. A lovely optional fireplace can be enjoyed from each of these areas. The second level makes room for private family quarters. The amenities-focused owner suite features a spacious his and her private bath, including a tile shower, garden tub, compartmented toilet, and his and her vanities. The spacious 3-car garage has plenty of room above for an optional bonus room. Brick, stucco, stone and fireplaces are optional on all homes.


