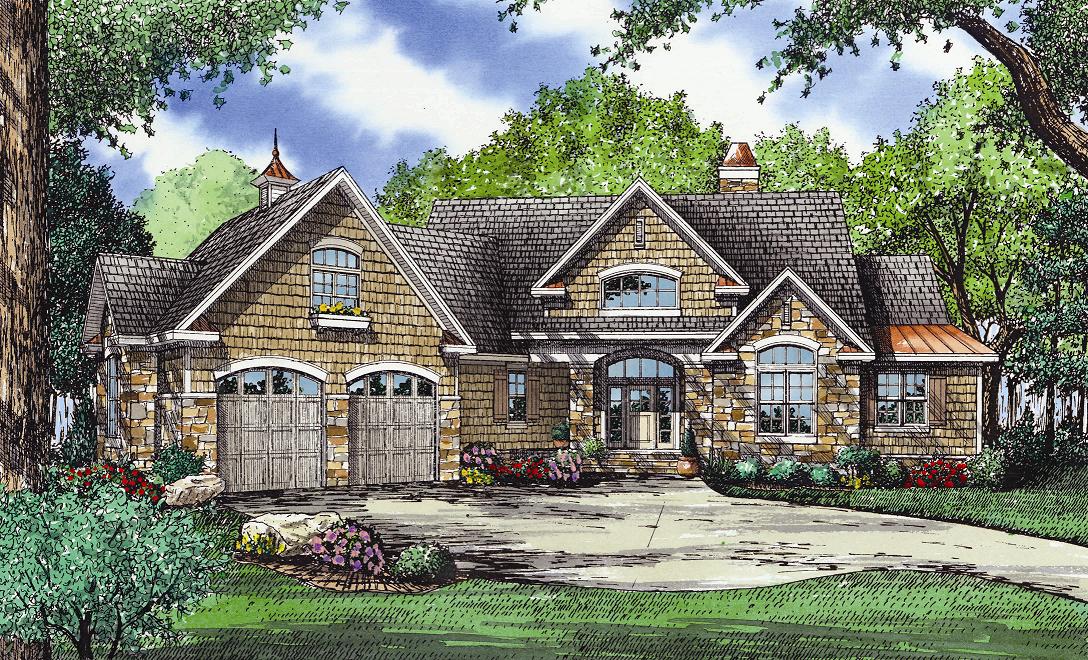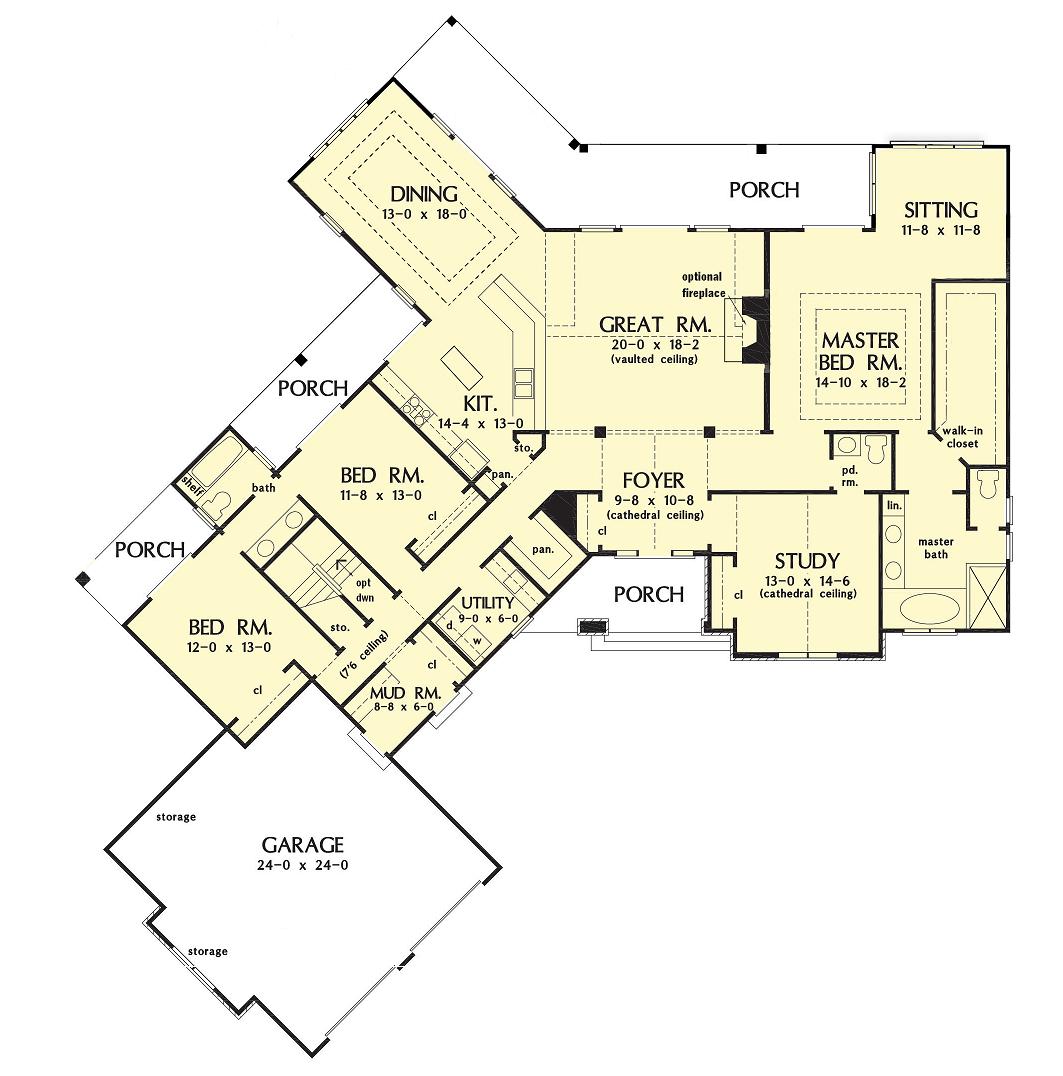Birch Lane
Macon: 478-785-0922
Marietta: 770-422-1777
Toll Free: 1-866-56-BUILD
Optional stone and shake siding create a striking façade in this Southland Custom Homes plan. Multiple gables and an angled courtyard Garage spark instant curb appeal. French doors and windows usher in light while columns, a cathedral ceiling and an optional fireplace compliment the Great Room. The spacious gourmet Kitchen features an angled island, plenty of counter space and is open to the main living area and the Dining Room. Located in the rear of the home for privacy, the exquisite Master Suite includes a sitting area, a large walk in closet, porch access and a well appointed Bath with a tile shower. Two Bedrooms share a dual vanity bath and a versatile Study/Bedroom in the front of the home creates optimal space for a Home Office or Library. Numerous porches provide an abundance of space for outdoor living and lively entertaining!


