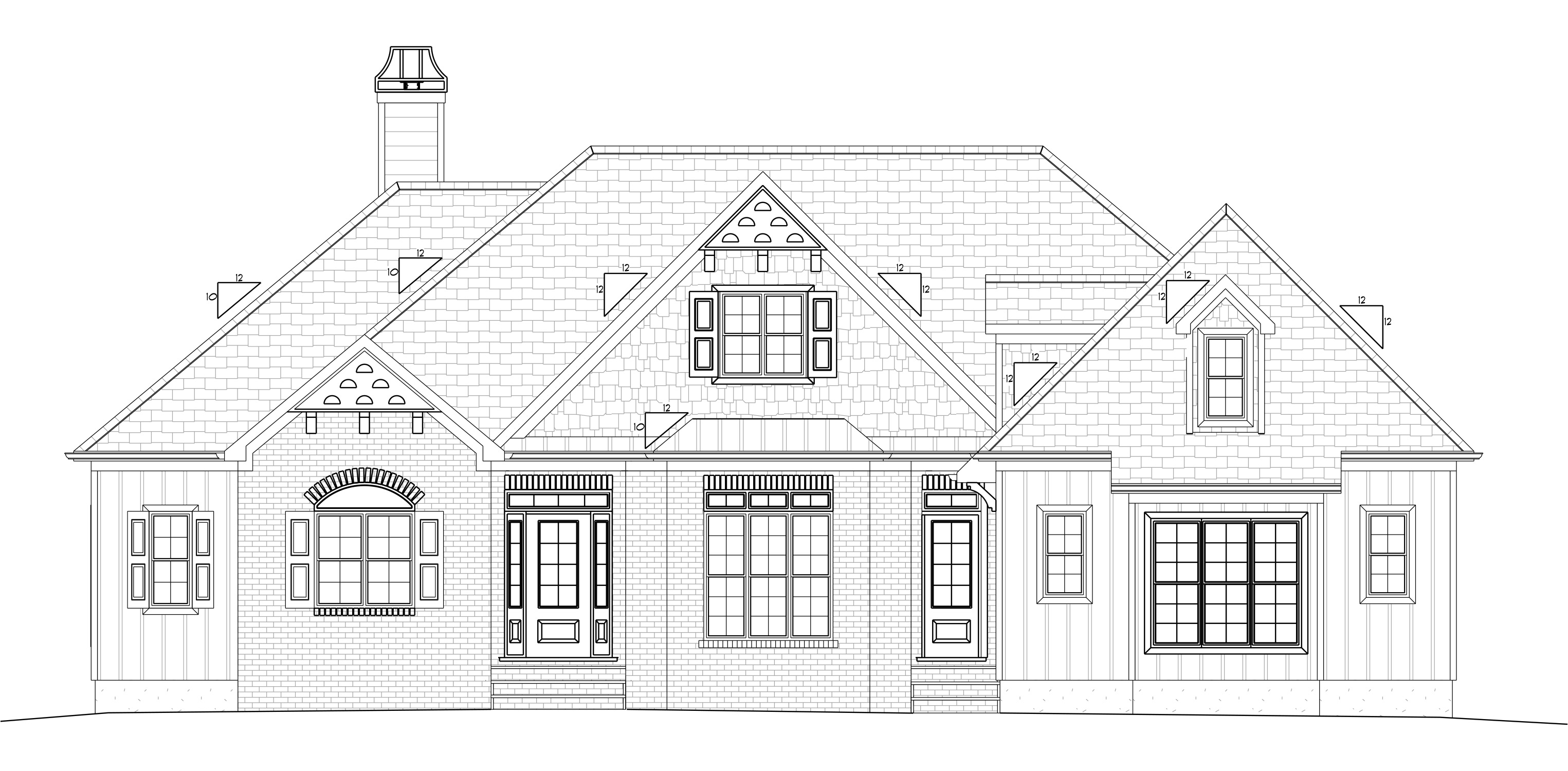Dawsonville: 706-216-0099 | Macon: 478-785-0922 | Marietta: 770-422-1777 | Winder: 706-543-1542 | Toll Free: 1-866-56-BUILD

This home is a custom designed home. The home is and is Job # .
The home has square feet of living area, square feet of covered porch area and car garage / workshop for a total of square feet under roof.
The exterior features of this home are:
This home is on a has bedrooms, baths and the following additional rooms: .
When this home was purchased, the approximate price to custom build on their land was $0, not including land, land improvements (e.g. grading, well, septic tank, etc) or financing. Please note that the actual cost to build may vary based on area and options chosen.
For more information, to see the floorplan for this home or to see the actual home please contact the Model Home Center / Office by phone at or by email at .